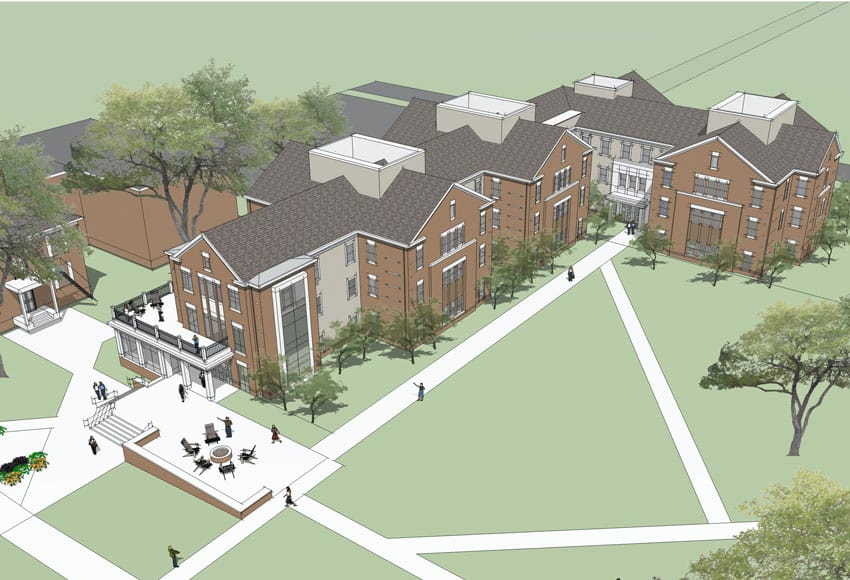A “Suite” Way to Cultivate Community: Construction of New Junior Housing Begins

Over the coming months, new suite-style junior housing will begin to rise on the east corridor of the back campus quad. The 120-student-bed facility will open in fall 2017, bringing the next phase of Converse College’s Housing Master Plan to fruition.
“The 10-year Housing Master Plan was designed to impact every residence hall on campus, creating housing that supports the development and success of Converse students,” said Rhonda Mingo, Dean of Community life. “It creates a progression of independent living environments that balance community and connectedness with the development of autonomy and independence.”
“One of Converse’s most distinctive aspects is our sense of community, with student connections forming and broadening within the residence halls they call home.”
The plan was developed in consultation with leading program management firm Brailsford & Dunlavey in 2008, and the firm has continued to partner with Converse throughout implementation. “Converse has spent the better part of the past decade making enhancements to its residential experience in a manner that provides developmentally appropriate living environments for students,” said Brad Noyes, Senior Vice President for Brailsford & Dunlavey. “This translates into more communal living arrangements for freshmen followed by increasingly independent living accommodations for sophomores, juniors and seniors.”
After the addition of The Heath apartments for seniors in 2011 and renovations to Pell and Dexter Halls for first-year students in 2014, the housing plan called for a suite-style living option to accommodate primarily junior students. The new three-story, 40,000-square-foot building will be located at the site of the former Morris Hall. It will contain six-bedroom suites centered around a living room, two bathrooms, a small dining area, and kitchenette. Its design aims to facilitate community at both smaller and larger scales throughout the building.
Each unit provides opportunities for suitemates to establish relationships and engage with a group of peers at the scale of six people. The common areas are configured to encourage students to engage with other residents outside of their suite. With a classroom on the first floor, a kitchen and social lounge on the second floor, and a quiet lounge with laundry facilities on the third floor, the design disperses community-building elements throughout the building to limit the duplication of space and encourage interaction among all residents. The outdoor porch and elevated patio were also designed to support this objective, for both the building’s residents and the broader student population.
Converse prioritizes student input in planning campus construction and renovation projects. “Surveys and focus groups informed the Master Housing Plan, and students were surveyed again last fall about the concept for the junior suites. We gave careful consideration to their ideas and preferences, and it played a significant role in our process,” said Mingo. “Student input not only influenced the project’s ultimate unit configuration, but also the types of amenities and environment that would be preferred by future residents.”
“The level and quality of involvement by Converse students is unique to this institution and has directly translated into a more successful living space that is uniquely Converse.”
As with past projects, Converse interior design students are at work guiding the selection of finishes, furniture, and fixtures for the building. The learning experience enables them to operate in a professional setting while directly impacting their own community. “The level and quality of involvement by Converse students is unique to this institution and has directly translated into a more successful living space that is uniquely Converse,“ said Noyes.
Following the lead of numerous colleges across the nation, the $10.6 million project is funded through a public-private partnership with National Campus and Collegiate Development Corporation, a nonprofit organization that specializes in facilitating campus residence hall construction. The partnership enables Converse to complete the project without debt or donor support, allowing donor resources to be directed toward programmatic and other operations.
“It is exciting to participate in the launch of this project as my presidency begins, and I am grateful to those who have worked diligently from the beginning to ensure a continued positive campus housing experience for our students,” said President Krista Newkirk, who began her tenure July 1. “One of Converse’s most distinctive aspects is our sense of community, with student connections forming and broadening within the residence halls they call home. This project will round out Converse’s inventory of living spaces designed to support each stage of the student experience.”